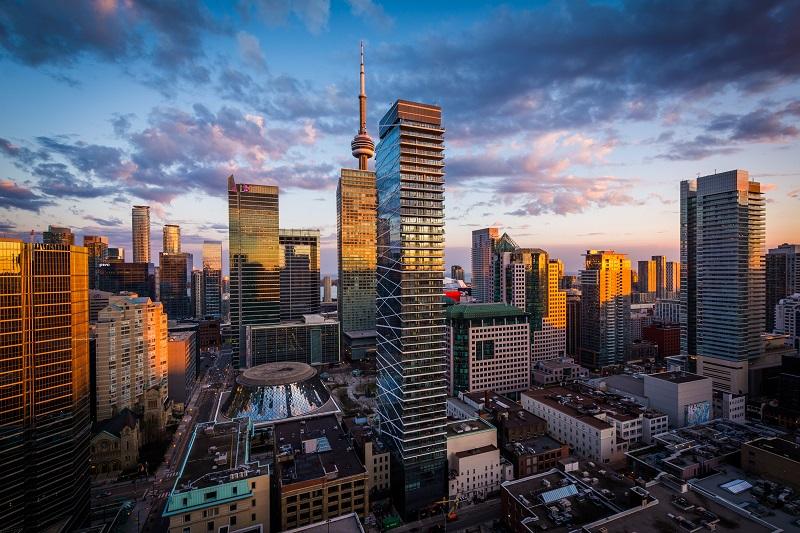Toronto Deep Retrofit Challenge
Earlier this year, the City of Toronto announced the launch of its Deep Retrofit Challenge, aiming to accelerate the reduction of greenhouse gas emissions (GHG) from buildings in Toronto. With applications now being accepting for the challenge, the city has confirmed that participating buildings will receive a grant equal to 25 per cent of their total project costs, up to a maximum of $500,000.
This will help offset the incremental design and construction costs required to achieve maximum emissions reductions, with the selected projects serving to establish the deep retrofits needed to move buildings towards net zero emissions. Toronto’s end goal is to accelerate market adoption, as buildings are the largest source of greenhouse gas emissions in the city today.
Which buildings are eligible?
Buildings must be located within Toronto and be an Ontario Building Code Part 3 building in order to be considered for the challenge. This means multi-unit residential buildings including condominiums and apartments, commercial office buildings, and mixed-use buildings such as residential and commercial and residential over commercial, are the building types eligible to participate.
Multi-unit residential buildings, which make up a huge chunk of the city’s residential sector, create 29 per cent of its building emissions. The small and medium commercial buildings sector makes up about 25 per cent of Toronto’s building emissions, seeing both significant challenges and opportunities. Additionally, many owners of large commercial buildings are being urged to achieve emissions reductions by their current or prospective investors and tenants, who look more and more to Environmental, Social and Governance (ESG) performance as a marker of which portfolio to be part of.
How can these buildings reduce their emissions?
According to the City of Toronto, this challenge will help spur the acceleration of deep energy retrofits in support of the city’s Net Zero Existing Buildings Strategy. This, coupled with the city’s TransformTO Net Zero Strategy, aims to reduce emissions from buildings – and all other sectors – to net zero by 2040. Participating projects must work with a comprehensive whole-building approach in mind, considering how each component of the building works together as an integrated system.
These components and eligible measures include building enclosure improvements such as insulation, high-performance windows, and air sealing; energy recovery for ventilation, drainage, or equipment; electric heat pumps – either ground or air-source – for space heating and hot water; renewable electricity generation; and building controls.
How Cion can help
At Cion Corp., we understand the importance of creating and maintaining sustainable structures for property owners, actively taking steps towards achieving net zero carbon. The goal of our building scientists and engineers is to keep multi-unit residential, commercial, industrial, and institutional buildings of all sizes operating as smoothly as possible, while ensuring that they are energy efficient, affordable, and resilient. In the meantime, we’re continuing to build our energy modeling, HVAC design, and high-performance building envelope research and design teams.

