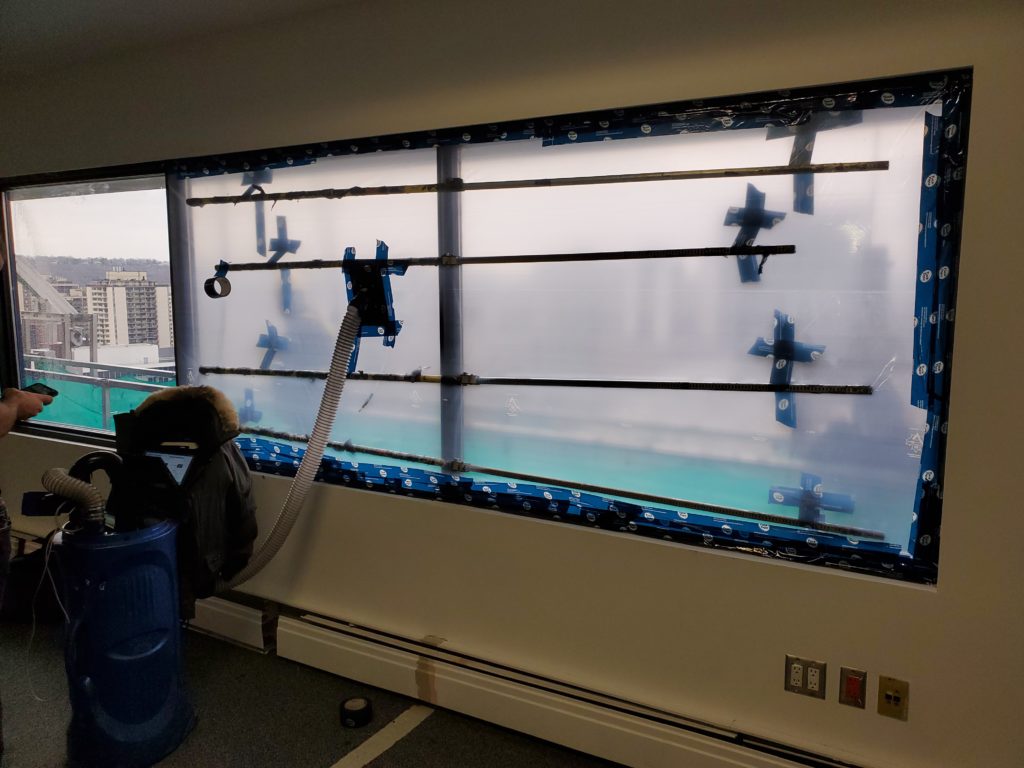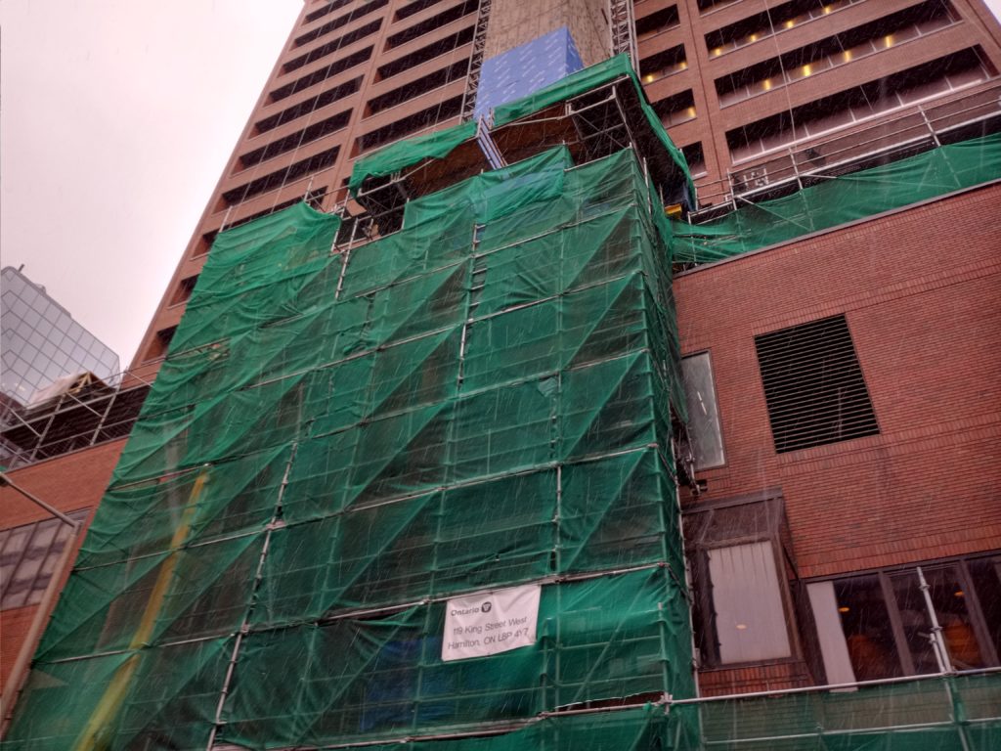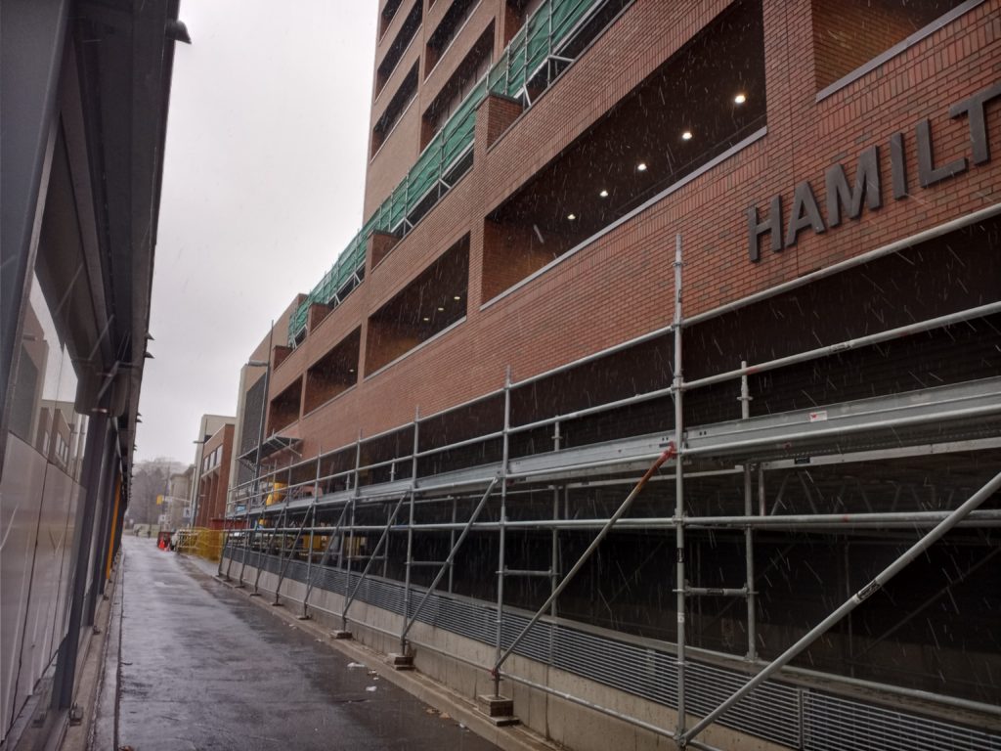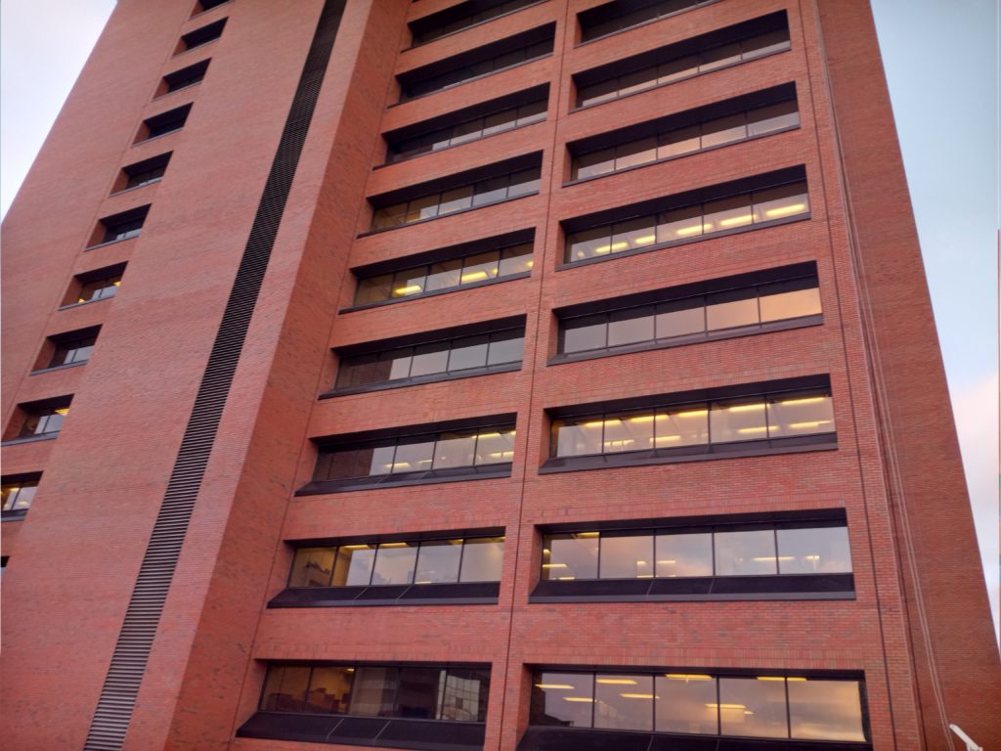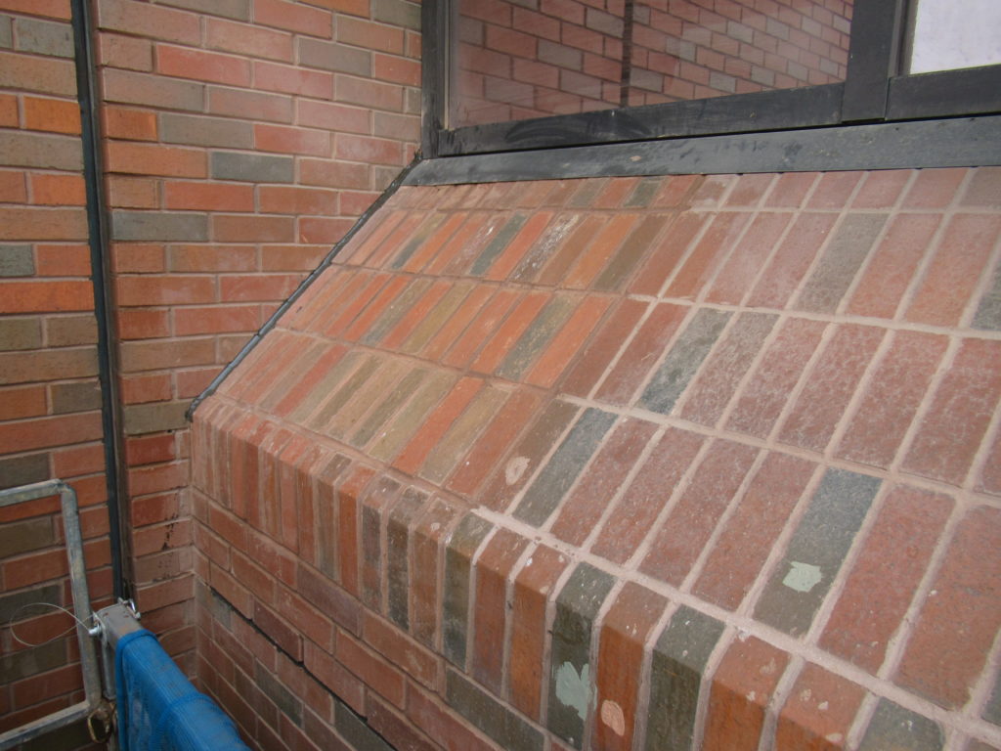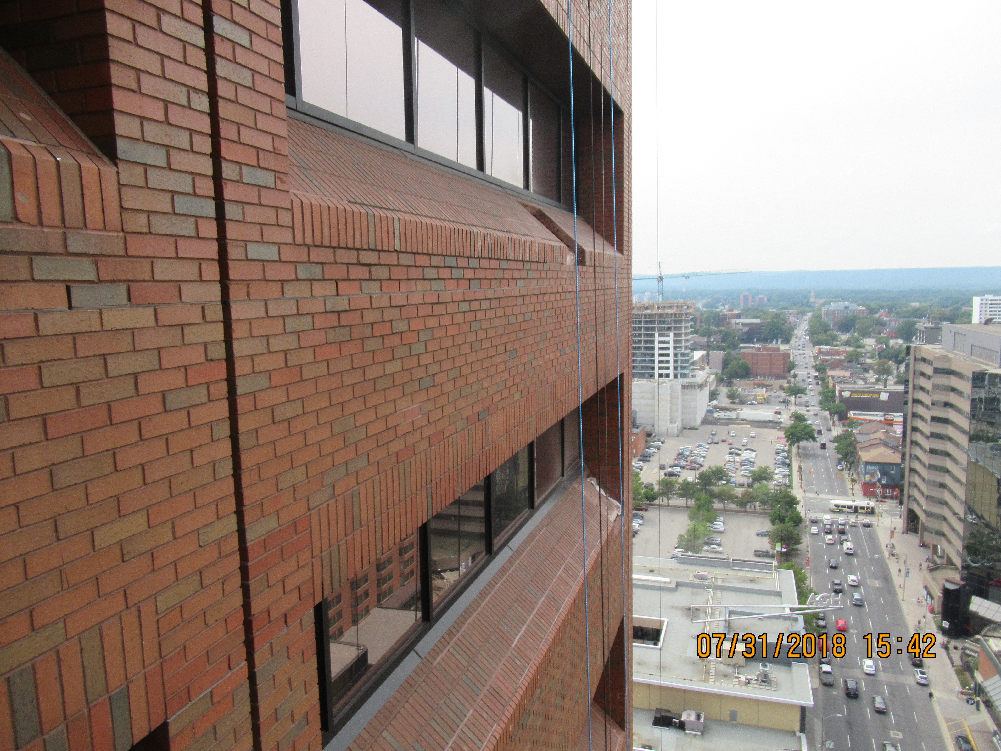Ellen Fairclough Window and Brick Renewal Investigation
KEY STAFF
Kevin Shaw, Project Executive
Sitara Chiu, Project Manager
SUB- CONSULTANTS
A.W. Hooker Associates Ltd., Cost Estimator
The Restorers Group Inc., Health and Safety Specialist
CLIENT REFERENCE
Mehmood Shah
Colliers Project Leaders
Cion Corp., along with NORR, were retained by Ellen Fairclough building to complete the engineering intrusive investigation of brick masonry failure and window deterioration. The high-rise mixed-use public building, originally constructed in 1981 and considered a City landmark, was fully occupied with public arts space and accommodating several sensitive Provincial Government agencies. The project was prompted by isolated water leaks, falling debris safety concerns and dissatisfaction with the deteriorating aesthetics of the building.
The building is situated at the busiest downtown intersection in Hamilton with no setback from the city sidewalk on two elevations. Cion retained a Health and Safety Consultant to develop a project specific safety plan that was presented to Stakeholders. Storyboards, describing public safety measures, remained in the lobby of the building, while a swing space plan was also provided to stakeholders.
Cion confirmed the brick cladding was not secure. Brick cladding on the large, sloped window sills were deemed beyond repair whereas brick repairs and securement was recommended for the balance of the building envelope. Full replacement of the windows was recommended with an interior glazed system to facilitate easy glazing maintenance for the Client. Replacement of the sloped brick sills below each window, with metal panels, was also recommended with an integrated rain screen system design to allow the building to shed water at this sensitive location thereby preventing further water accumulation that had been causing premature masonry failure at this detail. The findings and recommendations were accepted, and Cion was then retained to continue with phase two of the project, including: architectural preliminary design (three rendered options) through tender ready plans and specifications; cost estimating at each stage of design; tendering; site inspection, testing and contract administration services.
