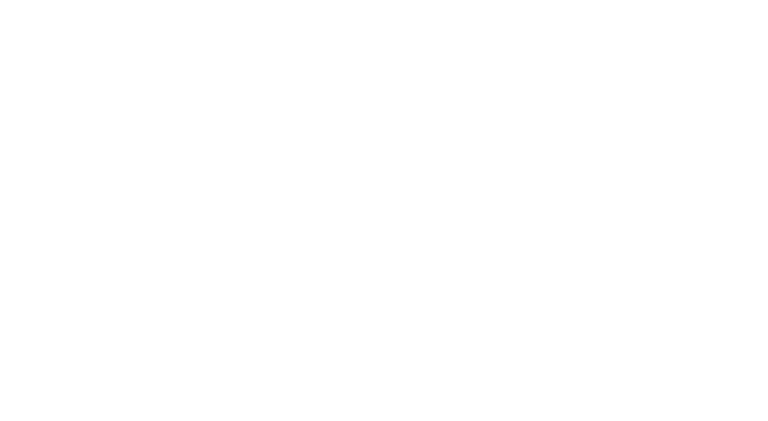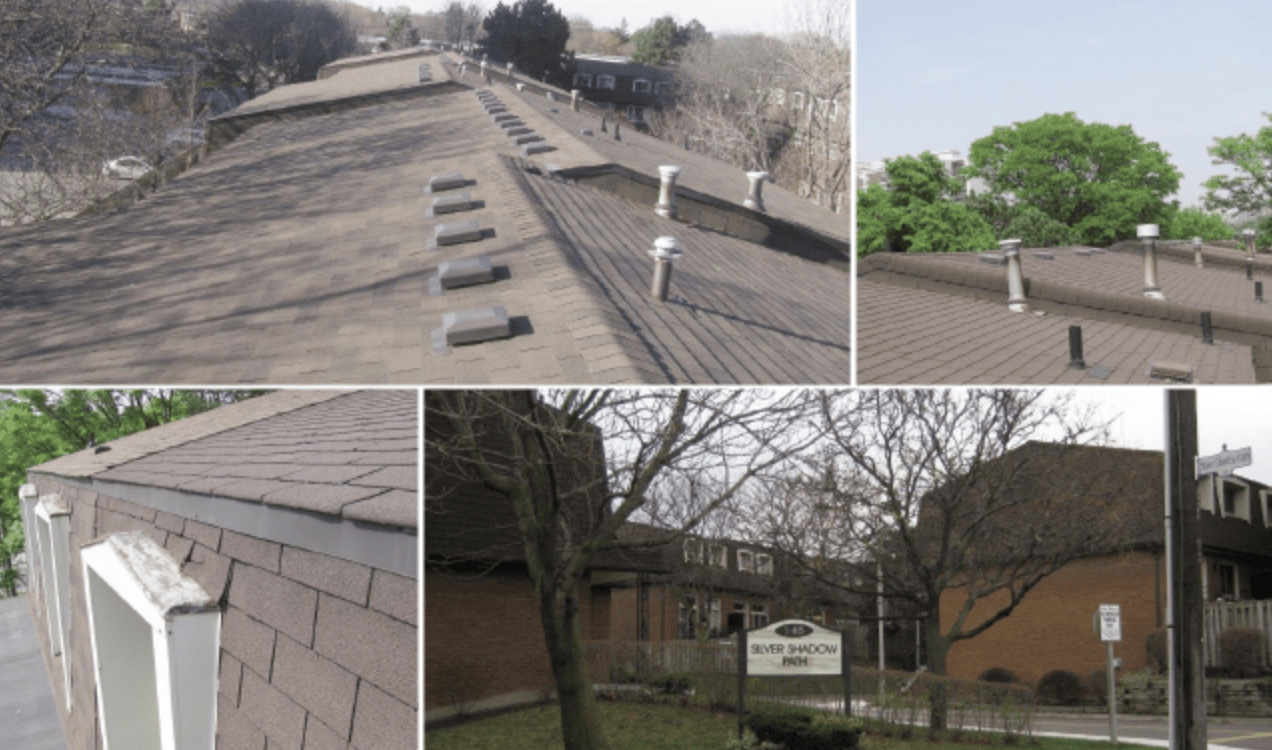Shingle Roof Replacement
Cion Corp was retained by the Corporation to prepare contract documents, tendering of the project to pre-qualified contractors and to provide contract administration services. The three-storey townhouses have sloped roofs clad in asphalt shingles. The units also have shingle clad mansard roofs.
Part of the design process included a site visit to inspect some of the roofing details. Random attic inspections were also performed which revealed a number of issues which required attention.
The following work was included to improve the ventilation and reduce heat loss into the attics:
• installing air baffles in every truss space, cleaning of the soffits of all debris
• installing roof vents on the rear slope only
• installing 4” of rigid insulation to the attic hatch
• installing new weather stripping to the hatch frame
• sealing around all attic penetrations, (exhaust fan housings, plumbing stacks etc.
• venting exhaust fan ductwork thru proper hood vents
Other work included:
• replacing all flashings at mansard / slope roof junctions
• replacing all mouldy plywood sheathing
• replacing window cap flashings at upper floor windows
• installing additional fiberglass batt insulation at the exterior stud walls in the attics, existing insulation was noted to minimal at these areas
• sealing all B-vent chases in the attics
Cion provided contract administration services throughout the project which included: periodic site reviews, reporting to the client, preparation of change orders, certification of contractor payments and preparation of close-out documentation

