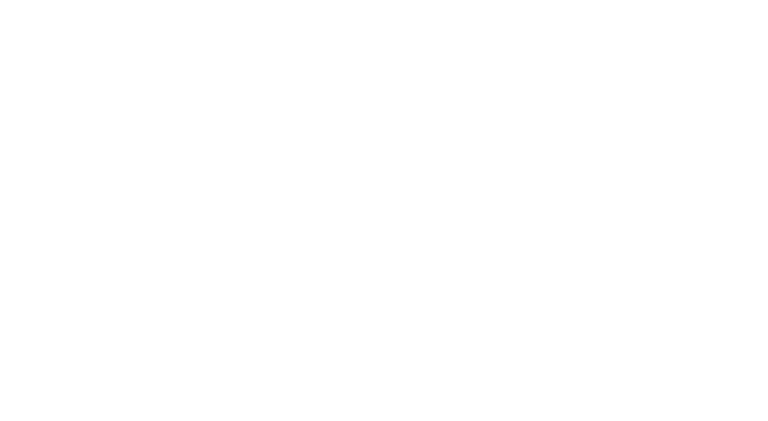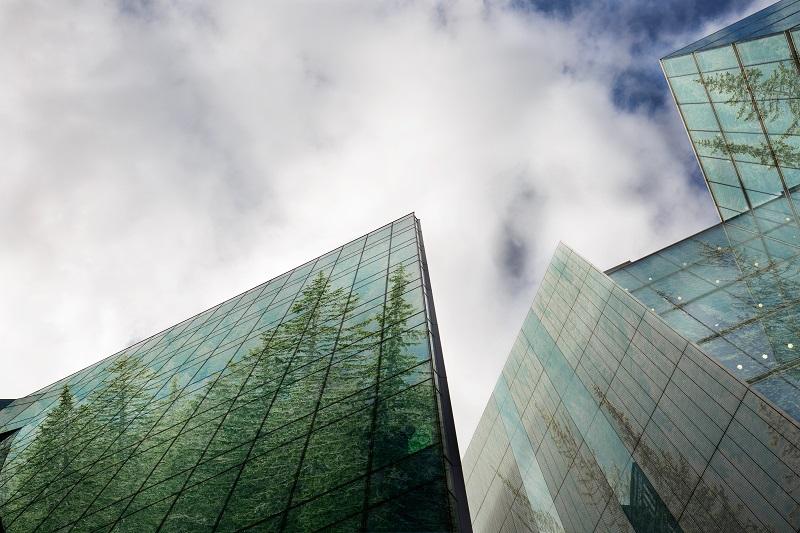Achieving sustainability through building standards and certifications
On the heels of the 43rd annual Earth Day on April 22, our support for environmental protection remains strong as ever. We all play a role in climate action, and as we continue to invest in our planet this year, Cion Corp. is proud to inform our clients and partners about sustainability best practices – while also looking in our own backyard for carbon reductions.
For us as building scientists and engineers, this includes assisting our clients in achieving building certifications and standards, such as BOMA BEST, LEED, WELL, net-zero and Passive House. In order to make informed decisions about sustainability in buildings however, these major certifications and standards must be properly understood first.
BOMA BEST
BOMA BEST is Canada’s largest environmental assessment and certification program for commercial buildings, with over 7,000 buildings obtaining a certification or recertification since its inception in 2005. While this program has always recognized excellence in energy and environmental performance and management, its latest version launching April 18, 2023 – BOMA BEST Sustainable Buildings 4.0 – focuses on six key areas:
- Energy and carbon
- Water
- Indoor air quality and hazards
- Accessibility and wellness
- Custodial and waste
- Resilience and site
Managed by the Building Owners and Managers Association of Canada (BOMA Canada) and delivered by the 11 local BOMA Associations throughout the country, the program sees five levels of certification: Baseline, Bronze, Silver, Gold, and, Platinum.
LEED
Leadership in Energy and Environmental Design or LEED is an international standard of sustainability excellence and green building leadership. It prioritizes sustainable practices, aiming to reduce carbon emissions and waste, conserve energy, and save water in all building types. And through independent, third-party verification, LEED certification demonstrates that a building project is designed, built, or operated, to achieve high performance in six areas:
- Location and transportation
- Sustainable site development
- Water savings
- Energy efficiency
- Materials selection
- Indoor environmental quality
According to LEED, the certification works because it recognizes that sustainability is key to the design, construction, and operation of all buildings. Not only does it help owners and developers create high-performing, resilient buildings that lower carbon emissions, conserve resources, and reduce operating costs, it also improves occupant quality of life by delivering the optimal conditions for human health and comfort, such as better air quality and natural light. Just look at Canada – a world leader in LEED certification.
WELL
The WELL Building Standard is a performance-based system that measures, certifies, and monitors features of the built environment that impact human health and well-being through air, water, nourishment, light, fitness, comfort, and mind. It recognizes buildings that take people’s health and wellness into consideration by addressing behaviour, operations, and design.
WELL is composed of over 100 features that are applied to each building project, where each have occupant health, comfort, or knowledge at the centre of design. These features can be performance-based, which allow flexibility in how a project meets acceptable quantified thresholds. They can also be descriptive, where specific technology, design strategies, or protocols must be implemented.
It is also organized into project types, which look at the considerations unique to a particular building type or phase of construction. WELL v1 is optimized for commercial and institutional office buildings and includes three project types:
- New and existing buildings, which addresses the full scope of project design and construction, along with aspects of building operations;
- New and existing interiors, which applies to commercial interior projects in existing buildings, and;
- Core and shell, which looks at the building’s structure, window locations and glazing, proportions, HVAC system, and water quality as it is supplied to the building.
Net Zero
Net zero buildings refer to those that are either net zero energy or net zero carbon. According to Project Drawdown,
Net zero energy buildings are energy efficient and consume zero energy from utility-scale sources on an annual basis because all the power the building needs is generated through on-site renewable energy. Net zero carbon buildings produce net zero carbon emissions on an annual basis. The definition of zero carbon varies across countries and may include an element of carbon offsetting.
To achieve net zero and total decarbonisation for the built environment, the World Green Building Council has urged the industry to adopt the whole life carbon approach. This addresses energy emissions from buildings, as well as the embodied carbon that comes from building materials and construction or renovation processes. The measures helping reduce energy demand to ensure energy efficiency in buildings are always prioritised according to the Council, who also states that,
[Reaching net zero] requires innovative design approaches focused on optimising performance, and collaboration across the entire project team. By reducing reliance on fossil fuels, buildings achieving these high-performance classifications, with energy and carbon budgets verified based on actual consumption data, are therefore Advancing Net Zero.
Passive House
Passive House (Passivhaus) is currently considered the most rigorous voluntary energy-based standard in the design and construction industry. This internationally recognized, high-performance building standard sharply reduces greenhouse gas emissions while also providing healthy, climate-resilient, affordable, and energy-efficient residential, institutional, and commercial buildings through all stages of design, construction, and livability.
There are several benefits to implementing the Passive House standard, including simple to use and durable systems that allow for complete control over indoor air quality and temperature, allowing for quiet and comfort in all seasons. Passive House buildings typically consume up to 90 per cent less heating and cooling energy than conventional ones. The reductions in carbon emissions and operating costs quickly pay for the additional cost of construction.
Can Cion Help?
Cion is proud to expertly design spaces and provide solutions that meet sustainability certifications and standards, as well as offer custom solutions that maximize the project benefits to the owner. As we measure our company carbon footprint and take steps towards net zero carbon, Cion is continuing to build our energy modeling, HVAC design, and high-performance building envelope research and design teams. We’re aware of the role we play in climate action and maintain our responsibility of informing our clients and partners about sustainability best practices.

